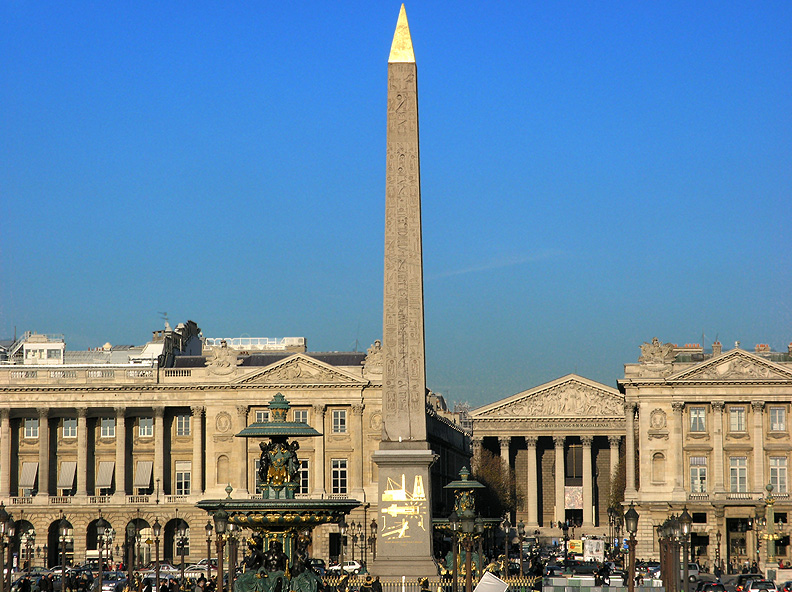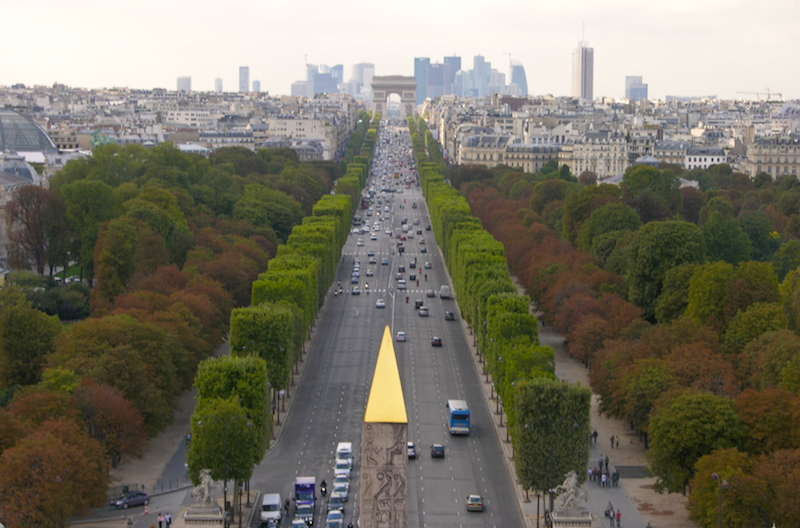
.
Civic Square, Macon, Georgia proposed development. Click image to zoom.
.
A Texas native, I joined Dennis & Dennis, Inc., an old Macon firm, in 1987. One of the things that drew me to the city was the promise of its historic downtown.
.
A few years after moving here I worked with another Macon architect, Shannon Fickling, to develop initial plans for a park located on land between City Hall and the Macon Auditorium. The land was roughly triangular in plan, because downtown's one diagonal street, Cotton Avenue, cut through the site. Cotton Avenue is believed to fall on what was the old Federal Road from Washington to New Orleans, commissioned by President Jefferson in 1806.
.
The land in question had housed several buildings, visible in this photograph. Click on photo for full view.
.
.
City Hall is visible at lower right. The site initially ran from the building with the Uneeda Biscuit sign and buildings immediately behind it. The two-story house to the left of the Biscuit sign is the present site of the Shrine Temple building.
.
The project languished due to funding. I started my own practice after several years with the Dennis & Dennis firm. Funding was finally secured for basic parts of the project. I was selected by the City of Macon for overall, long-term planning and the immediate, specific design of the paving, landscape and lighting.
.
(The Georgia Department of Transportation decided to close off Cotton Avenue in this block because the relatively small triangular layout posed the problem of traffic backing up into adjacent streets. This left a rectangular site to work with, and improved pedestrian safety, at the cost of breaking up the function of the historic path of Cotton Avenue.)
.
The photo below, viewed from the opposite direction of the preceding early 20th-century picture, shows the site prior to early work on this project. The last buildings that had always separated the 1841 City Hall from the 1925 Macon Auditorium had been removed.
.
.
City Hall at center. Al Siha Shrine Temple right. Volunteers' Armory at left. Macon Auditorium off the photo, lower right area.
.
This is a long-term plan. The essential fact of the park, with walkways, lighting and plant material was completed in the Mid-1990's. Further property acquisition remains for completing the landscaped square.
.
.
The proposed eventual solution features a realignment of 1st Street, which runs back from the left foreground in the above photo; elimination of one block of the diagonal Cotton Avenue; landscaping of the main space running from City Hall to Macon Auditorium.
.
.
The overall plan above shows existing buildings City Hall at top, Macon Auditorium at bottom. Macon Volunteers' Armory is at left, and Al Sihah Shrine Temple at right. A diagonal walkway, made with underlying original brick street pavers, is shown, centered on the Cotton Avenue corridor. If the street was to be interrupted, the view of the historic path would be preserved. An optional fountain was proposed, pending acquision of the final sections of property between City Hall and the Macon Auditorium.
.
.
Along each side of the main lawn are two rows of trees, with 15-foot by 20-foot seating areas defined by the trees and rows of azaleas. Each of the "rooms," based on the design of the Charleston Waterfront Park, enable commemoration of a number of individual people or events, while maintaining an overall civic square. The overall square was named Rosa Parks Square in 2003.







_-_%27Morning,_Winter_Sunshine,_Frost,_the_Pont-Neuf,_the_Seine,_the_Louvre,_Soleil_D%27hiver_Gella_Blanc%27,_ca__1901.jpg)
















