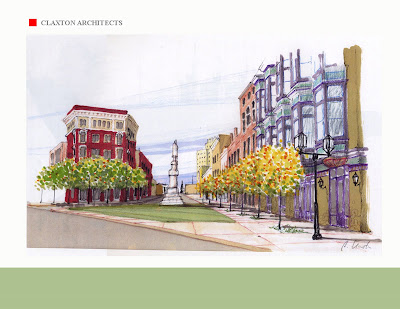
Downtown Macon, with some of my firm's urban design work in red.
.
In the years since the project described in the preceding blog, "Urban Design, Early Lessons," I've had several opportunities to put those lessons to work in Macon, and had a few more, as well.
.
Macon, Georgia is a city of about 100,000, replete with urban design opportunity. When the streets were laid out in the 1820's, the planners envisioned "a city within a park," and included three grand boulevards about 175 feet between building faces, two parallel and one perpindicular. In the hundred years from the first railroad coming to the city in 1843, Macon prospered from its location as a cotton distribution center, as well as being a railroad hub.
.
Its building boom of the late 19th century left Macon with a substantial collection of downtown mercantile buildings to complement its nearby antebellum residential areas. The city did not continue to grow at a rapid pace following WWII, however, and escaped many American cities' wholesale demolition of its earlier architecture.
.
The construction of a large regional shopping mall in 1975 quickly drained downtown of much of its retail trade. It became an office center, one, like many similar cities, with more empty commerical floor space than would be desired. However, its charm continued to draw energetic support from downtown interests and from nearby Mercer University.
.

.
"Before" photo of alley parking deck.
.

.
"After" proposed paint of alley parking deck. Existing dowtown housing is at left, and restaurants have entrances on this alley. (The alleys project in more detail here.)
.

.
Proposed Civic Square (discussed in detail here.) A limited version of the project was completed in 2000. The illustration depicts a fountain and more complete landscaping, pending further property acquisition.
.

.
Intown circulation scheme, 1994, collaboration with W.P.Thompson, AIA. This proposed scheme of transportation corridors was the initial basis for a successful sales tax referendum which funded a $325M county-wide road program.
.

.
Proposed statue relocation, extension of one-way Cotton Avenue, and relocation of traffic entrance of Cotton Avenue to Second St.
.

.
Vineville Avenue gateway to downtown was proposed on the site of a vacant gas station.
.
Some projects of urban design are very specific in their purpose and location, others may be more open-ended, with an overall concept that has partial implementation initially, and recommendations for future work that may be taken up, modified, or rendered obsolete by unforseeable changes in the city's fabric before the time is ripe for their final development. One very specific project in Macon was pedestrian and landscape amenities for a busy intersection adjacent to the county courthouse. It's described here.
.
In each urban design project, the process loosely followed the experiences I had with James Pratt in Dallas years ago. The assessment of a particular context, its existing assets and possible improvement, especially when coupled with a broader view of which that context is a part, has always been a rewarding and usually challenging process.
.
While most of any project's stakeholders are receptive to a well-thought-out urban proposal, many have a legitimate basis as stakeholders for opinions about what should be done, and how. This means that the design team and any associated agencies need to make clear at the outset that public input is welcome. Most comments are useful, and while some of the ideas and desires thus expressed may not be feasible, the value of public discussion and debate is real. After all, a public place should reflect the public that owns it, and part of the skill needed to bring a project of this nature to fruition is the engagement with those who have a stake in the outcome.

