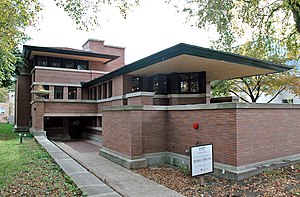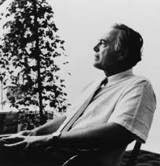
O'Neil Ford was Texas' most prominent architect of the twentieth century. Thousands of other architects would claim the honor for themselves, but Ford was the man. How many have been named National Historic Landmarks? As far as I know, O'Neil Ford is the only human to be so designated by the National Council on the Arts. When told of the honor, he asked if it meant he couldn't be altered.
"A Washington Post article once described O'Neil Ford, the irascible, cigar-chomping San Antonio architect who died in 1982, as "the nation's leading architect, although the nation may not know it yet." Much of the nation still hasn't heard of him. But if you view any of his creations - from San Antonio's Trinity University and the Tower of the Americas in HemisFair Park to the Texas Instruments semiconductor plant in Dallas - you'll understand why he was considered a genius at using materials like stone, brick, and wood. More than anyone else, Ford preserved the indigenous character of Texas architecture from the encroachment of what he called "bulldozer mentalities" and "that nasty, modern stuff." --Skip Hollandsworth, Texas Monthly December 1999 (From Ford's firm's website.) Sombody once remarked that an architect looking for a job stood a better chance of getting one with Ford if he was down on his luck, a few kids at the house, and a stack of bills to pay than with a degree from a top school. Ford's formal education stopped at the end of his second year at North Texas State. Still, my first employer as an architect, James Pratt, was Ford's student at Harvard in the early 1950's.
Ford's contribution to architecture is harder to understand than that of the other 'top ten' listed here. He and Mies van der Rohe are the only two without a degree in architecture. He wasn't a 'national' figure outside certain communities of the architectural profession, and he wasn't a household name. His value to architecture was significant, though, in the ripple effect of his tenacious and ultimately successful effort to establish understanding and appreciation of regionalism in design, and the closely linked phenomenon of historic preservation. His first preservation cause was the la Villita community in San Antonio. Ford's accomplishments came through personal charm, persuasiveness and professional design credibility inside Texas. He did this among fellow architects, clients, agencies and the media, hence to some extent, Texas' public.
Ford's passion for regional integrity in design came from a place rich in identifiably indigenous traits. Spain's, then Mexico's, control of Texas left a valued architectural heritage. German immigrants to the Hill Country west of Austin brought a practical stone vernacular to farmhouses and small town commercial buildings. The hard climate of the more arid western half of the state was lightly sprinkled with small towns whose buildings, other than sometimes grandiose courthouses, show a common-sense economy of construction that hold lessons for today.
Elements of regionally derived design solutions are the same everywhere - though by definition each separate region will have highly individual forms of these elements. A regionally suited house in Minnesota will have quite different attributes from a house in Central Texas, and different still for Coastal Georgia. These elements include responses to climate. Is it important to provide ventilation and shade, Texas, or is heat loss of primary concern, Minnesota? Also, historic cultural context matters. Texas' Spanish colonial days are one example; Coastal Georgia's British colonial background is another. Indigenous building materials matter as well. Paris is built on a limestone escarpment. Savannah is on the edge of a pine forest, and clay is readily available for firing brick. The ubiquitous glass office building denies the opportunity to express immediate regional influences for a building, as do franchised brands like McDonald's. Why voluntarily take a road trip if you're going to see the same thing everywhere you go? The geometry of central Texas' regional vernacular buildings is simple and straightforward. Rectangular main volumes, shed roofs, side gables, porches, either as voids under the main roof or as lower-pitched added sheds, usually at the front, make up the bulk of 19th century farmhouses. This ubiquitous building type, whether walled in stone or wood siding became a trademark to be found in all parts of the state. The thing that most appealed to Ford about this heritage was, I think, its common-sense basis and its charm in fitting into the landscape. He celebrated these essential forms and loved detailing the special conditions that caused variations from the basic model, as well - as long as it was executed with the same principles and would "fit" within the logic of the overall building.
Not long after graduating from college, I was working in the Dallas firm of Pratt Box Henderson. In those days I smoked cigarettes. One day an older fellow of seventy or so, elegant in a seersucker suit with a primrose in the place of his tie-pin ,was led by the receptionist into the studio where I was working. He said, "Do you smoke?" I said I did. Thinking he wanted a cigarette, I reached for them on the bookshelf next to my table.
"Hell, no! I don't want your damn cigarette. I want you to see what I got from smoking," he said. With that, he took off his jacket and laid it on the end of my drafting table. Then, he pulled his shirttail from his trousers and lifted it to his shoulders.
"How about this scar?" he demanded. I looked. "Well feel of it! Come on!" I felt the scar and allowed that it was some scar, all right. Several people had drifted in to see what was going on. With the audience in place, he continued. "They took out my damn lung and it turned out there wasn't any cancer in the lung itself, just in the windpipe next to it." Shook his head. "I'm pretty damn lucky to be alive, and you'll need to be, too, if you don't quit the goddamn smoking." With that he unzipped his trousers and started tucking in his shirttail. He kept talking, as though he and I were the only people in the room. The women started to leave.
It suddenly hit me that this was O'Neil Ford. He was well-known to me, but I'd not met him and he'd lost enough weight that the pictures I'd seen didn't help recognize him. I'd actually signed a get-well card from the school when the news of his surgery came several months ago. All the while he kept talking, connecting to everyone in the room (there were seven or eight still there, and a couple of the women had returned now that he'd zipped up.)
"Well, tell James and Philip I got the job." (James Pratt and Philip Henderson. They were interviewing for a project at the University of Dallas, and Ford had evidently dropped in to determine if they were competing for the job.)
Just as he was leaving, he glanced at some sketches of an insurance company office building in New Braufels on my table. "I don't know what you're working on there, but it looks like it's in Texas."
The basic parameters of local materials, orientation to sun and prevailing breeze, generous shade and recognition of the relationship to the surrounding context make up the essentials of the architecture of common sense. Ford recogized and applied these parameters with often exquisite refinement in the design of every building type. In doing so, he influenced and inspired truly significant numbers of succeeding architects and the culture in which they work.
Early in his career Clovis Heimsath worked for Ford. He authored the book Pioneer Texas Buildings, which must have been one of Ford's favorites.
The following photos were by \Top, chapel at la Villita
Middle, San Antonio Riverwalk
Bottom, captioned "So O'Neil Ford-y." I agree, whether his design or not.


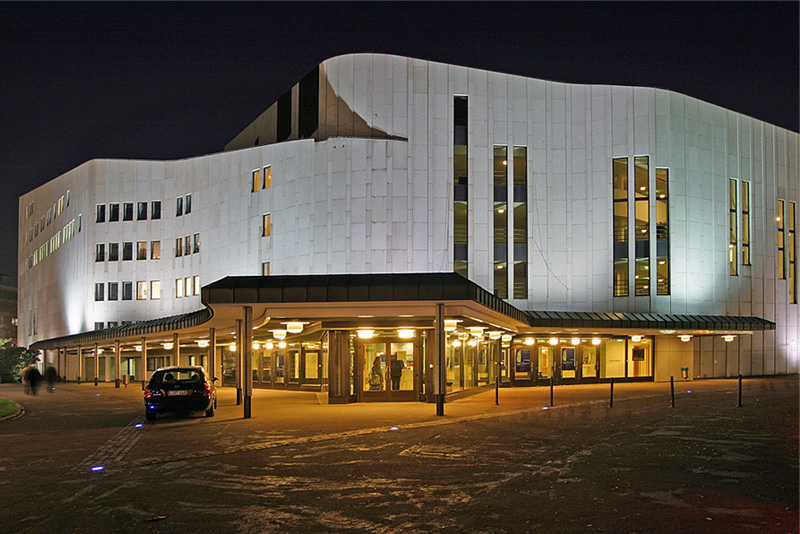






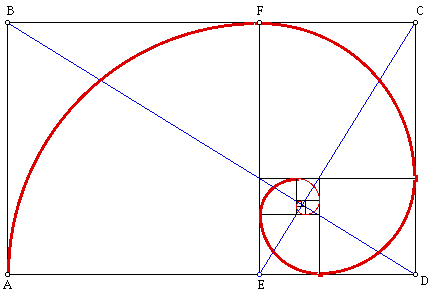


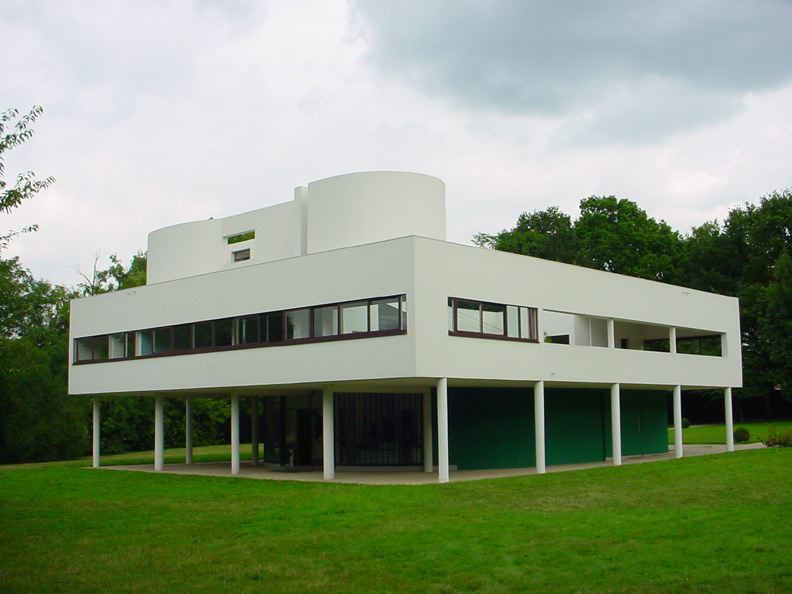
![Reblog this post [with Zemanta]](http://img.zemanta.com/reblog_e.png?x-id=909d8879-c461-4be4-8025-031b67ae558a)











