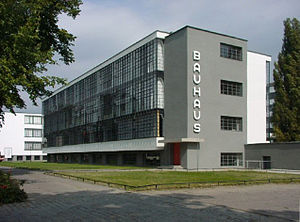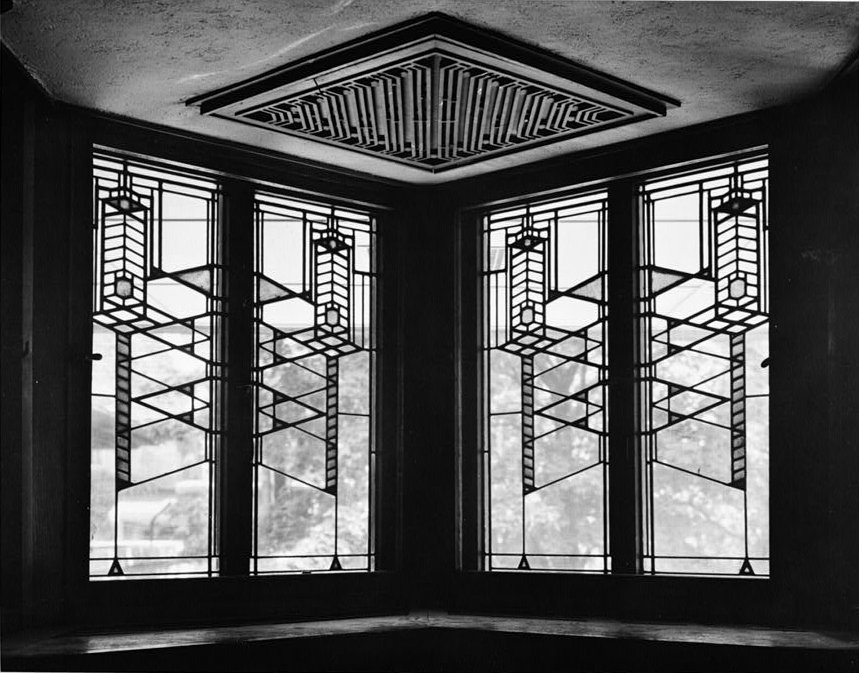In this way, my own understanding of what I supposedly have learned professionally should be sharpened. (If it’s of benefit to you, too, so much the better. ;)
I like wiki, and link to it often. It's usually a condensed, well-organized presentation that lends itself to overall grasp of a subject. If a wiki article that's linked here should contain anything that seems questionable, I'll say so. But, the value I've found there tends to exceed any reservations that seem reasonable regarding the content.
Quick barstool history of western architecture:
One
(Trying to limit place names, dates and the like here, but it's part of the foundation the subject.)
With the ancient creators gone, Egyptian, Greek, and Roman, a dark period ensued. Most ancient structures were in decay. Illness and war kept European life expectancy somewhere in the mid-thirties, but the seeds of present-day cities were sown in these middle ages.
The medieval European city, usually based on Roman legions’ military exigencies, evolved in markedly similar form throughout most of Europe. Italy, France, Spain, Germany and England all had Roman defenses, as did the Balkans, Egypt and the Middle East. A vaguely circular or star-shaped wall would be erected, with fields and varied structures outside and a secure core contained within the wall. Narrow streets were typical, curving pathways between buildings that would generally range from two to four stories in height. (Structures outside the wall were built for convenience to the fields, and later as overflow as the walled-in area became denser and crowded.)

Inside the wall at certain places public open spaces would appear for markets and other public gatherings, usually with a church, guild hall or other place of magnetism at or inside the open area. These open areas, drawn of necessity and preceded by the Greek Agora and Roman Forum, were the heart of civic life. Many of these spaces remain so today.

Livability and comfort gradually sprang up inside these medieval fortresses, with the post-classical DNA of livable, sometimes beautiful, prized elements of architectural aesthetics springing to life. This is particularly so regarding urban design, the discipline of designing a city’s public space between buildings.
Two
The Renaissance, from around 1300 to 1700, eclipsed the plodding military pragmatism of architecture and cities that marked the Middle Ages.
The proliferation of arts, literature, philosophy and architecture that attended the Renaissance truly broke with previous approaches to the creation of place. The design of cities, their buildings and
 public spaces became a recognized part of European culture. The work of exceptional designers and artists were profoundly influential for centuries. Michelangelo, da Vinci, and Palladio took the vocabulary of Greece and Rome, infused the refinement of individual genius with their broadened cultural perspective, and launched a new world order in design. The study and emulation of these individuals and their contemporaries fed the production of architecture for over five hundred years.
public spaces became a recognized part of European culture. The work of exceptional designers and artists were profoundly influential for centuries. Michelangelo, da Vinci, and Palladio took the vocabulary of Greece and Rome, infused the refinement of individual genius with their broadened cultural perspective, and launched a new world order in design. The study and emulation of these individuals and their contemporaries fed the production of architecture for over five hundred years.
Three
Twentieth century. Bauhaus comes to town.

On the heels of the nineteenth-century Industrial Revolution and advent of mass-production, a logical consequence of new technologies emerged. New physical possibilities in construction such as steel, coupled with exuberant rejection of all things classical led to new theories of how architecture might be approached.
Art preceded architecture with nineteenth-century impressionism and the early twentieth’s cubism. Cubism isn’t easily understood by most without some careful consideration of how it worked. The artists’ invention, basically consisted of taking an object, analyzing it by breaking it up into component elements, then putting it back together in an abstracted image. This had a profound effect on the people who wanted to create a modern, different architecture. It was arguably a proximate cause.
1919. Walter Gropius founded a new school in Weimar, the Bauhaus (“House of Building”) which later moved to Dessau under Hannes Meyer, then Berlin under Ludwig Mies van der Rohe. It was closed by the Nazis in 1933. This school didn’t initially offer the study of architecture, although Gropius was an architect. Painting, sculpture, and industrial design were the initial focus. The immediately recognizable trait of work in this school was an absence of ornament, with the expression of the materials and the object’s function as the driving aesthetic. In its fourteen year life, this school brought a confluence of thought in art and design into focus, with broad influence over the emergence of the modern movement in architecture and industrial design.
An exceptional foundation, the Bauhaus Dessau Foundation, exists today. Its website is here.
Of those who headed the school,
- At the end of the Bauhaus' fourteen years,Gropius fled Germany in 1933 for England, then the US, where he taught at Harvard and practiced architecture.
- Meyer, a communist, was hired by Gropius in 1927 to teach architecture eight years after the founding of the school.
- Van der Rohe joined the school when Meyer was fired by Gropius in 1930. When the school was closed in 1933, Van der Rohe emigrated to the US. He headed the Illinois Institute of Technology’s architecture program in Chicago and launched a hugely successful practice. He was ultimately the most influential practicing architect of the Bauhaus’ three directors, with significant buildings finding broad acceptance in a number of American cities.

The Chicago School wasn't a literal school like the Bauhaus, but was a school of thought. It preceded the formation of Bauhaus, with the earilest work of architects associated with the name produced in the 1880's. Another term applied to the same body of work was "the Commercial Style."
Another notable distinction between the Chicago School and the Bauhaus was Chicago's market for large high-rise buildings. The Home Insurance Building, designed by William LeBaron Jenney, was regarded as the first skyscraper.

The Bauhaus engaged in an academic, theoretical, consciously manifesto-driven approach to its subjects. The Chicago School was based on real-time application of ideas in the actual practice of designing buildings and getting them built. Its explosive development of the potential of structural steel frames, and an aesthetic that was a gentler departure from the application of ornament were further distinctions between Chicago and Bauhaus.
The most prominent firms in the movement were Burnham and Root, and Adler and Sullivan. Sullivan employed Frank Lloyd Wright in his early years.

Robie House. Frank Lloyd Wright, Chicago, 1906. wiki
Daniel Burnham was an accomplished planner in addition to practicing architecture.
Burnham authored the famous line, "Make no little plans. They have no magic to stir men's blood and probably will not themselves be realized." His firm designed the Flatiron Building in Manhattan, and his planning projects called the shots for a number of cities for decades after his death. His design approach, while embracing modern methods, was much more informed by classical principles than many of his contemporaries, and Luis Sullivan didn't mince words in expressing his dismay with Burnham's influence.

Wright was utterly singular as an architect. He absorbed the lessons of Luis Sullivan, but literally invented an entire school of thought - all by himself. It was called the Prarie Style. While the Chicago School was identified with vertical expression in the form of high-rise buildings, Wright's preoccupation became the horizontal delineation of ground-hugging forums that he called "organic." He invented, again with decided influence from Sullivan, a personal vocabulary of form and detail that is unsurpassed by any individual in sheer scope and quality.
So, the evolution of architecture from practical shelter, slave-driving ancient wonders of Egypt, Greece and Rome, through the middle ages, Renaissance, Industrial Revolution and the Modern Movement brings one to the cusp of the third millenium.
All the architects mentioned here through the end of the twentieth century were men. This has changed rather dramatically in recent years. My first year in architecture school, at Texas, was in a school of architecture with women representing less than two percent of its student population. In the forty-something years since, the numbers of men and women in the school are equal.
The frankly breathtaking speed of information age development has transformed the practice of architecture, as most fields, even within the last fifteen years. When I bought my first computer, in 1995, search engines were hit/miss events that often led nowhere. Computer-assisted producing, organizing and manipulating images and text is, to architecture, at least as profound as the invention of the printing press in its day. I think it's more so.
![Reblog this post [with Zemanta]](http://img.zemanta.com/reblog_e.png?x-id=cfa6c56c-094d-412a-bbfc-30616e2b7a9d)

No comments:
Post a Comment